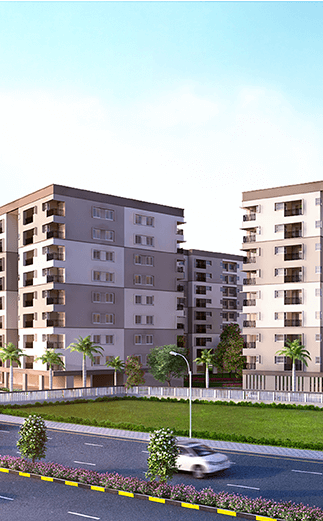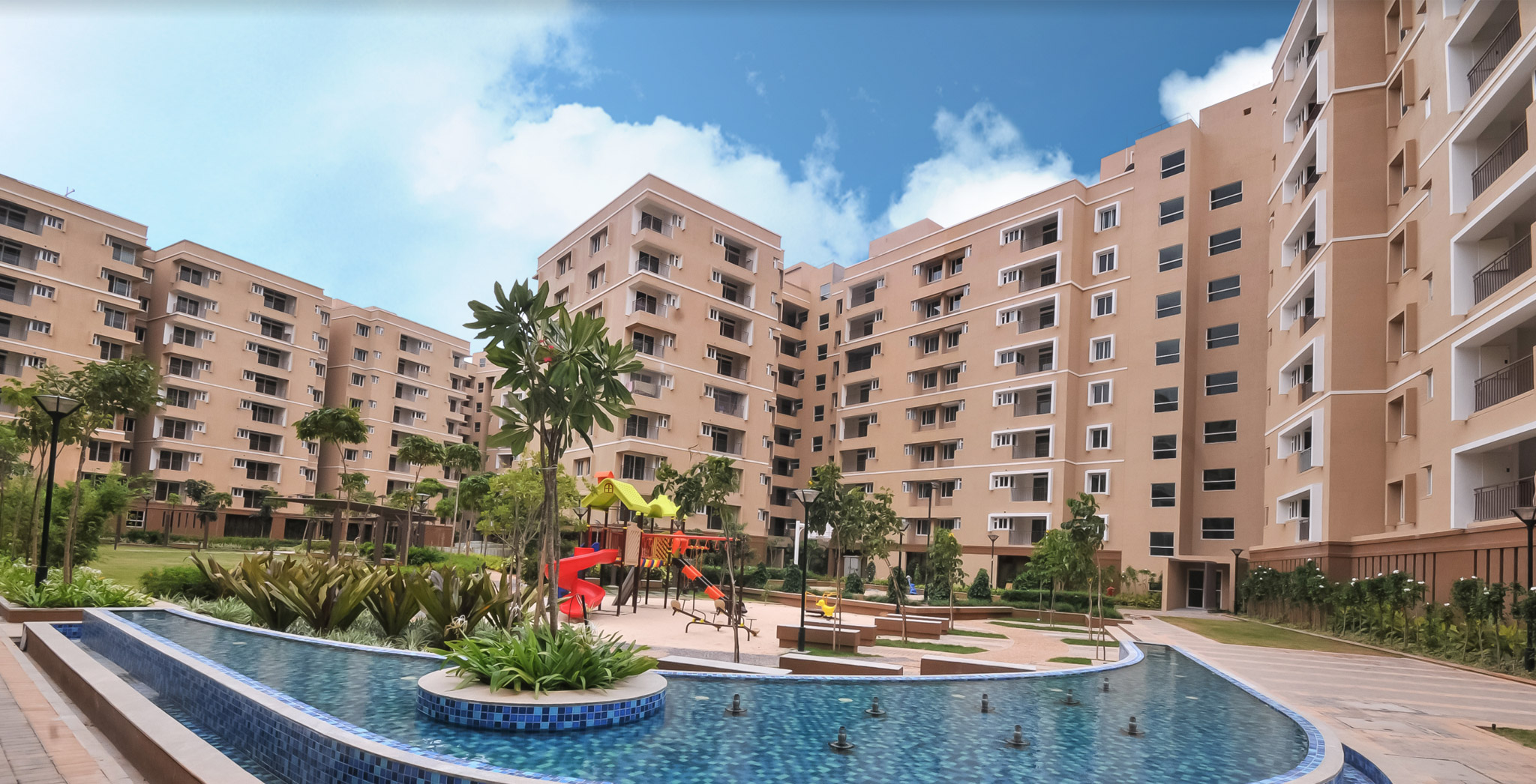OC Received
Brigade Orchards Deodar Block

About
Spacious 2 and 3 Bedroom apartments
Deodar:
2 BHK : Rs.1.07 Crore Onwards*
3 BHK : Rs.1.28 Crore Onwards*
*T&C Apply.
Carpet Area: 83 - 106 Sq.m
Specifications
We designed your home. And then we spent endless nights choosing what goes into it. For Full Specifications view the Brochure.
Brochure
Download
Walkthrough
Status Images
Specifications
Structure
- Seismic Zone II compliant RCC structure
- All internal walls are smoothly finished
- Staircase and lifts in each core
Painting / Polishing
- External finishes – textured paint
- Internal walls – plastic emulsion paint
- Ceiling – acrylic emulsion paint
- Enamel paint for metal work
Flooring
- Foyer, Living & Dining – Vitrified tiles
- Master Bedroom –Laminated wooden flooring
- Kitchen & Utility – Vitrified tiles
- Balcony – Anti skid ceramic tiles
- Other Bedrooms –Vitrified tiles
- Toilets – Ceramic tiles
Kitchen / Utility
- Provision for Modular kitchen
- Provision for water purifier points, Refrigerator point & Microwave point
- Cladding with glazed tiles above the kitchen platform ( 2 feet height)
- Water purifier point in kitchen
- Washing machine point in utility area
Door / Windows
- Entrance Door – Lacquered PU Finished natural solid wood frame & Architrave.
Shutter with both sides Masonite skin or equivalent - Internal Doors –Enamel painted hard wood frame & Architrave.
Shutter with both sides Masonite skin or equivalent - Toilet Doors – Enamel painted hard wood frame & Architrave.
Shutter externally finished with Masonite skin & laminated internally - Windows – UPVC/anodized aluminium windows with sliding shutter, bug screen and safety grill
Toilets
- Chromium plated fittings – Jaguar or equivalent
a) Hot & Cold basin mixer for all toilets
b) Wall mixer with shower head
c) Health Faucet
d) Provision for exhaust fan
e) Provision for common geyser connection in two toilets - Ceramic fittings – Parryware or equivalent
a) Granite counter top wash basin in Master Bedroom Toilet and
wall mounted wash basins in other toilets
b) Wall mounted EWC in all toilets- White Parryware or equivalent - Ceramic tile dado up to 7’ ht.
- Toilet accessories – towel rod, soap dish, paper holder, robe hook
- Shower partition in Master Bedroom toilet
Plumbing & Sanitary Lines
- UPVC lines for sewage disposal
- CPVC lines for water supply
Electrical
- Power load: 4 KW for 2 bedroom apartments and 6 KW for 3 bedroom apartments
- Power back up: 2 KW for 2 bedroom apart ments, 3 KW for 3 bedroom apartments
- 100% power back up for common areas and lifts
- Adequate light and power points
Amenities
- Multipurpose Hall






