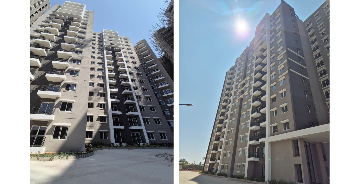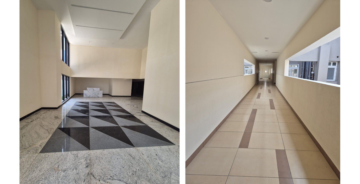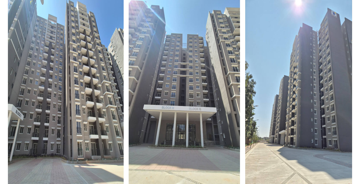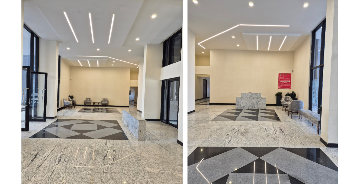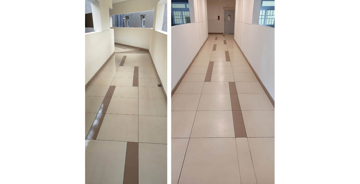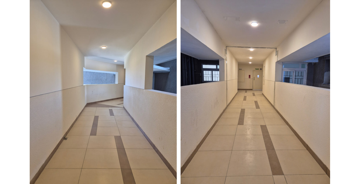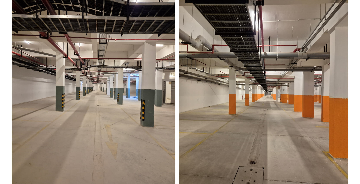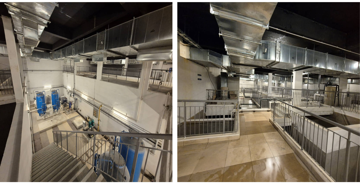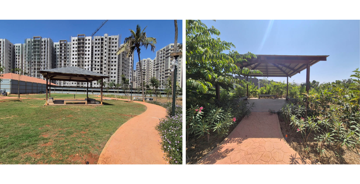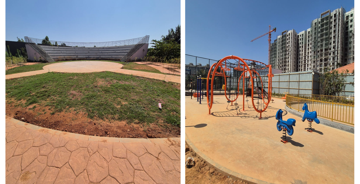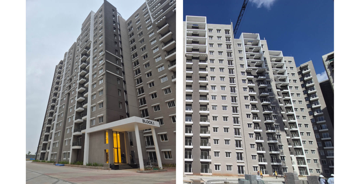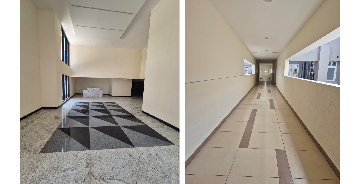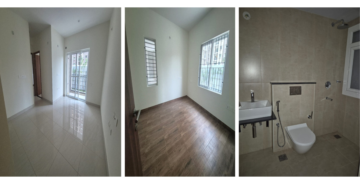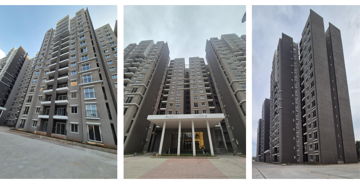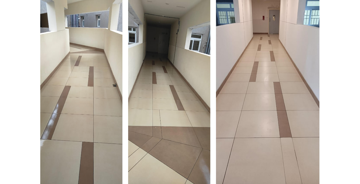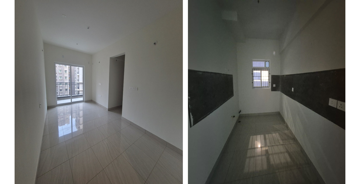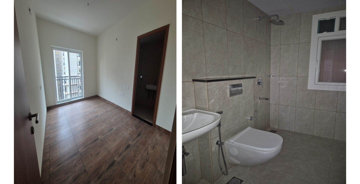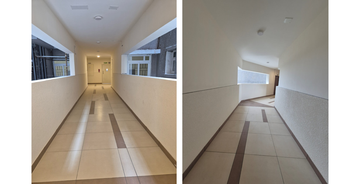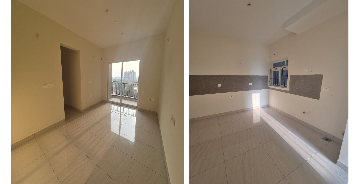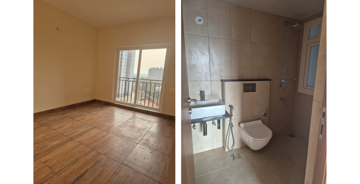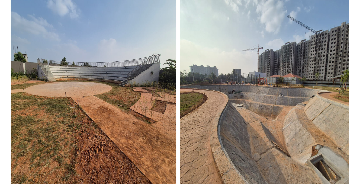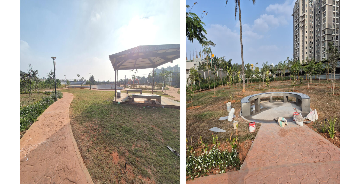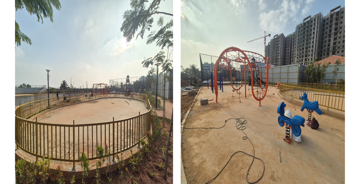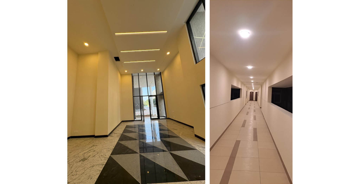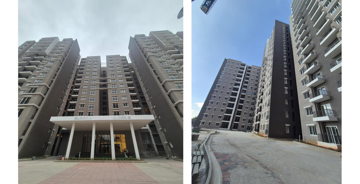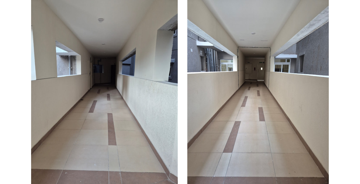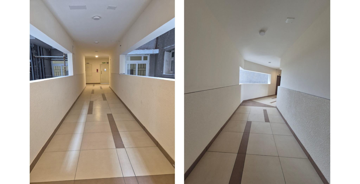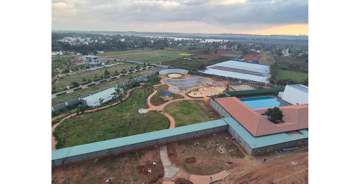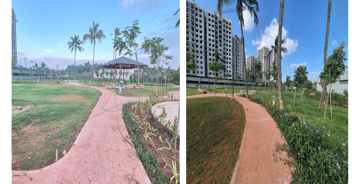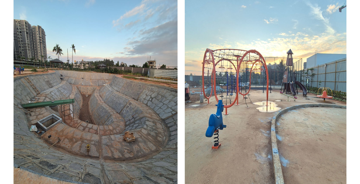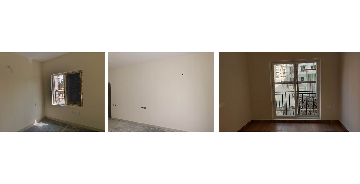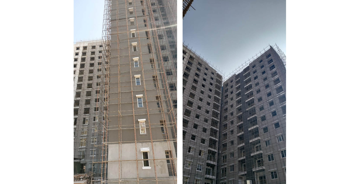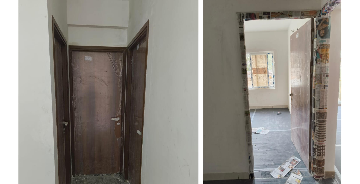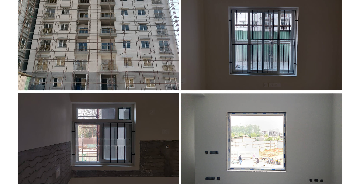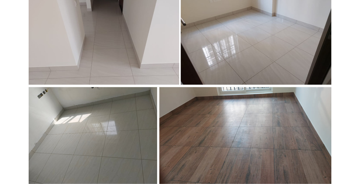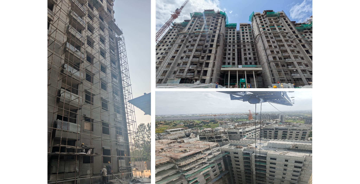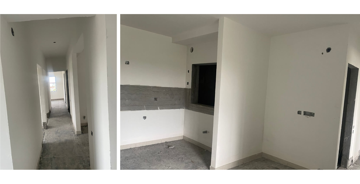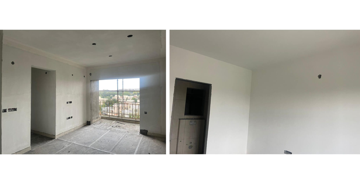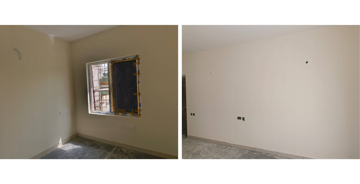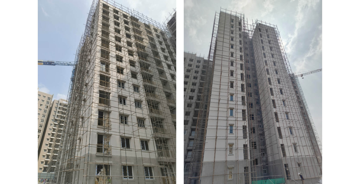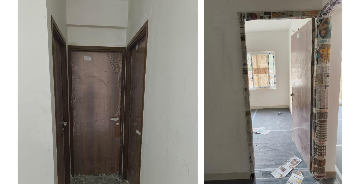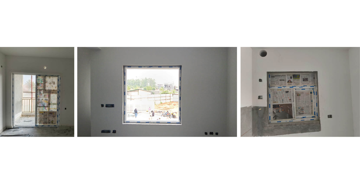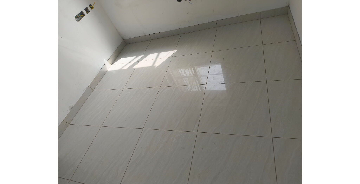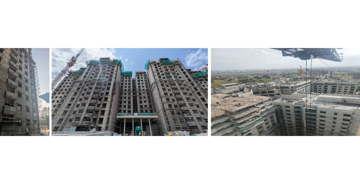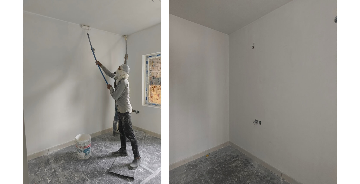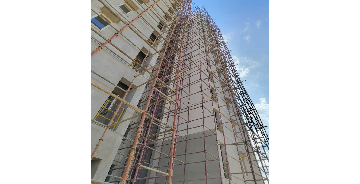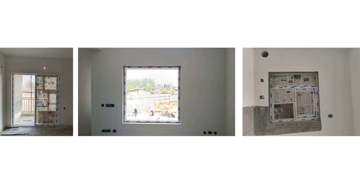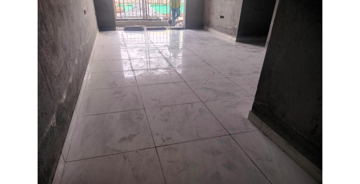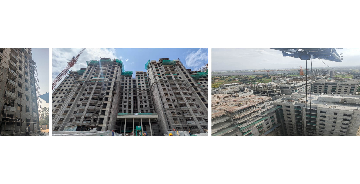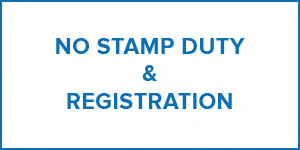Phase 1: PRM/KA/RERA/1250/303/PR/220104/004626 | Phase 2: PRM/KA/RERA/1250/303/PR/151223/006485 available at http://rera.karnataka.gov.in
Ivory at Brigade Orchards
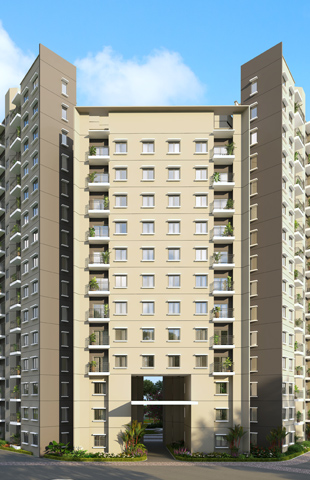
About
Presenting SMARTMENTS, tech-enabled homes in Brigade Orchards, a 135-acre smart township flush with acres of greenery, and yet close to everything you need for a full life. Within easy reach of the Bangalore International Airport, and also within short driving distance of the best of education, entertainment, sports, culture, retail and even workplace options. Replete with all manner of top-notch lifestyle amenities, this much-loved township also boasts of the Signature Resort and Bar, a luxury getaway you’ll be more than proud to host guests in. Set amidst the lush greens of Brigade Orchards is Ivory, an exclusive set of towers with great views of greenery and the runway.
Type:
Super Built Up Area:
1BHK: 56.94 Sq.m - 57.96 Sq.m (613 Sq.ft. - 624 Sq.ft.)
1.5 BHK: 70.97 Sq.m (764 Sq.ft.)
2 BHK: 81.59 Sq.m- 88.04 Sq.m (878 Sq.ft. - 948 Sq.ft.)
3 BHK: 105.12 Sq.m - 123.42 Sq.m (1131 Sq.ft. - 1329 Sq.ft.)
Carpet Area:
1BHK: 32.47 Sq.m - 33.71 Sq.m (349.5 Sq.ft. - 362.85 Sq.ft.)
1.5 BHK: 42.00 Sq.m (452.08 Sq.ft.)
2 BHK: 51.36 Sq.m - 58.46 Sq.m (552.83 Sq.ft. - 629.25 Sq.ft.)
3 BHK: 69.40 Sq.m - 81.82 Sq.m (747 Sq.ft. - 880.70 Sq.ft.)
Note: (1 Sq.m = 10.764 Sq.ft)
1, 1.5, 2 & 3-Bedroom Homes
Price:
1.5, 2 & 3 BHK: 54 Lakh Onwards*
Super Built Up Area:
1BHK: 56.94 Sq.m - 57.96 Sq.m (613 Sq.ft. - 624 Sq.ft.)
1.5 BHK: 70.97 Sq.m (764 Sq.ft.)
2 BHK: 81.59 Sq.m- 88.04 Sq.m (878 Sq.ft. - 948 Sq.ft.)
3 BHK: 105.12 Sq.m - 123.42 Sq.m (1131 Sq.ft. - 1329 Sq.ft.)
Carpet Area:
1BHK: 32.47 Sq.m - 33.71 Sq.m (349.5 Sq.ft. - 362.85 Sq.ft.)
1.5 BHK: 42.00 Sq.m (452.08 Sq.ft.)
2 BHK: 51.36 Sq.m - 58.46 Sq.m (552.83 Sq.ft. - 629.25 Sq.ft.)
3 BHK: 69.40 Sq.m - 81.82 Sq.m (747 Sq.ft. - 880.70 Sq.ft.)
Note: (1 Sq.m = 10.764 Sq.ft)
Brochure
Download
Smart Home Features
- Amazon Echo
- Smart switches for Lights & Fans
- Energy efficient bathrooms
- Gas leak detector in kitchen
- Automated boom barriers
- RFID cards for residents
- Water metering system for all units
- RO system in kitchen in all units
- Sports Complex with indoor & outdoor sports
- Swimming Pool
- Kids Play Area
- Landscape Island
- Outdoor Gymnasium
- Jogging Track
- Party Lawn
- Amphitheatre
- Maze Garden
- Skating Rink
- Basketball Practice Court
- Mini Forest
Specifications
COMMON AREAS FLOORING
Waiting Lounge/ Reception/ GF Lobby/ Lift Lobby : Granite/ Vitrified
Staircases : Cement step tiles
Other lift Lobby and corridors (upper) : Vitrified tiles/ industrial tiles
Terrace : Clay tiles/ industrial tiles
Waiting Lounge/ Reception/ GF Lobby/ Lift Lobby : Granite/ Vitrified
Staircases : Cement step tiles
Other lift Lobby and corridors (upper) : Vitrified tiles/ industrial tiles
Terrace : Clay tiles/ industrial tiles
3D Virtual Tour
Note: Use Mouse and Keyboard arrow keys to navigate
Note: Use Mouse and Keyboard arrow keys to navigate
Status Images Phase 1
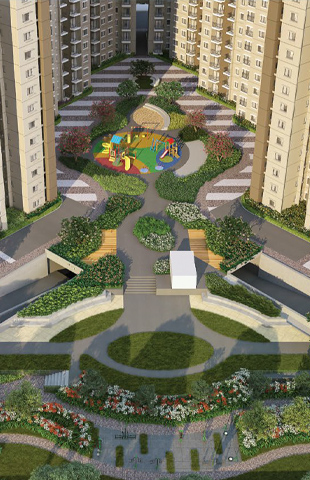
About
Ivory Phase 2 at Brigade Orchards is the smartest solution money can buy. Not just is it a part of one of the highest rated smart townships in India, it is also one of the first smart-tech enabled homes. Located at a vantage point within the lush township, it commands a stellar view of Devanahall in all its glory. And with its intelligently designed Studio 1, 1.5, 2 and 3 bedroom apartments with smart interiors, it offers a lifestyle that is truly miles ahead of the rest.
Type:
1 BHK: 46.87 - 57.96 Sq.m (505 - 624 Sq.ft.)
1.5 BHK: 70.97 - 71.69 Sq.m (764 - 771.66 Sq.ft.)
2 BHK: 81.59 - 88.04 Sq.m (878 - 948 Sq.ft.)
3 BHK: 105.12 - 124.32 Sq.m (1131 - 1338.16 Sq.ft.)
Carpet Area:
1 BHK: 31.00 - 33.71 Sq.m (333.68 - 362.85 Sq.ft.)
1.5 BHK: 42.00 - 42.50 Sq.m (452.08 - 457.46 Sq.ft.)
2 BHK: 51.36 - 58.46 Sq.m (51.36 - 629.25 Sq.ft.)
3 BHK: 69.40 - 82.52 Sq.m (747.01 - 888.23 Sq.ft.)
Note: (1 Sq.m = 10.764 Sq.ft)
1, 1.5, 2 and 3 bedroom apartments
Price:
1.5, 2 & 3 BHK: 56 Lakh Onwards*
Super Built Up Area:1 BHK: 46.87 - 57.96 Sq.m (505 - 624 Sq.ft.)
1.5 BHK: 70.97 - 71.69 Sq.m (764 - 771.66 Sq.ft.)
2 BHK: 81.59 - 88.04 Sq.m (878 - 948 Sq.ft.)
3 BHK: 105.12 - 124.32 Sq.m (1131 - 1338.16 Sq.ft.)
Carpet Area:
1 BHK: 31.00 - 33.71 Sq.m (333.68 - 362.85 Sq.ft.)
1.5 BHK: 42.00 - 42.50 Sq.m (452.08 - 457.46 Sq.ft.)
2 BHK: 51.36 - 58.46 Sq.m (51.36 - 629.25 Sq.ft.)
3 BHK: 69.40 - 82.52 Sq.m (747.01 - 888.23 Sq.ft.)
Note: (1 Sq.m = 10.764 Sq.ft)
Brochure
Download
Smart Home Features
- Amazon Echo
- Smart Switches for Lights & Fans
- Energy Efficient Bathrooms
- RFID Cards for Residents
- Gas Leak Detector in Kitchen
- Automated Boom Barriers
- Sports Complex with indoor & outdoor sports
- Swimming Pool
- Kids Play Area
- Landscape Island
- Outdoor Gymnasium
- Jogging Track
- Party Lawn
- Amphitheatre
- Maze Garden
- Skating Rink
- Basketball Practice Court
- Mini Forest
Specifications
COMMON AREAS FLOORING
Waiting Lounge/ Reception/ GF Lobby/ Lift Lobby : Granite/ Vitrified
Staircases : Cement step tiles
Other lift Lobby and corridors (upper) : Vitrified tiles/ industrial tiles
Terrace : Clay tiles/ industrial tiles
Waiting Lounge/ Reception/ GF Lobby/ Lift Lobby : Granite/ Vitrified
Staircases : Cement step tiles
Other lift Lobby and corridors (upper) : Vitrified tiles/ industrial tiles
Terrace : Clay tiles/ industrial tiles
Status Images Phase 2
Walkthrough
Specifications
COMMON AREAS FLOORING
- Waiting Lounge/ Reception/ GF Lobby/ Lift Lobby: Granite/ Vitrified
- Staircases: Cement step tiles
- Other lift Lobby and corridors (upper): Vitrified tiles/ industrial tiles
- Terrace: Clay tiles/ industrial tiles
UNITS FLOORING
- Living/ Dining/ Family/ Foyer/ Bedrooms/ Kitchen/ Utility: Vitrified tiles
- Master Bedroom: Wood finish vitrified tiles
- Balcony: Anti skid ceramic tiles
- Toilets: Ceramic tiles
WALL DADO
- Kitchen: Provision for modular kitchen*
- Toilets: Ceramic tiles
KITCHEN
- a. Counter: Provision for modular kitchen*
- b. Plumbing: Water inlet/ drain provision for water purifier/ sink/ washing machine
- c. Electrical: 16 amps - 3 nos, 6 amps - 5 nos. Common electrical point for washing machine.
TOILETS
- CP fittings: Jaquar/ Ess Ess or equivalent
- Sanitary fixtures: Wall mounted EWC (Jaquar/ Parryware/ Hindware/ equivalent)
DOORS
- Main Door/ Internal Doors: Main Door Frame - Hard wood Frame with flush shutter
- Balcony Door: UPVC/ Aluminium
WINDOWS
- UPVC/ Aluminium
PAINTING & FINISHES
- a) Exterior finish: Combination of external texture paint with external grade emulsion
- b) Unit internal ceilings:Emulsion paint/ Oil Bound Distemper
- c) Unit walls:Emulsion paint
ELECTRICAL
- 1 BHK: 3 KW
- 1.5 BHK: 3 KW
- 2 BHK: 4 KW
- 3 BHK: 5 KW
- 3 BHK +3 T: 6 KW
- Switches: Modular switches - Anchor Roma or equivalent make
- DG Back-up: 100% DG back-up for common areas.
50% back-up for units (at additional cost)
VERTICAL TRANSPORTATION
- Lifts provided as per design
SECURITY SYSTEM & AUTOMATIONS
- Provision for Intercom Facility




